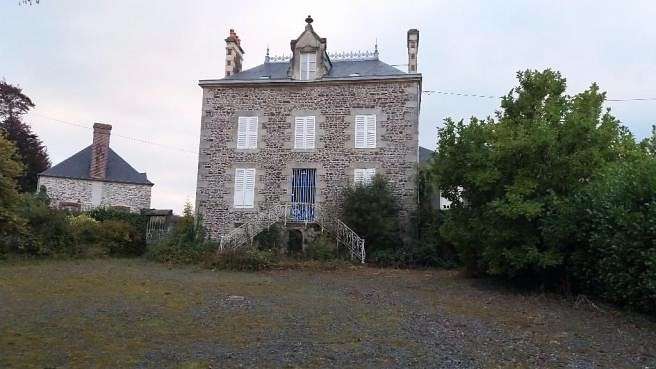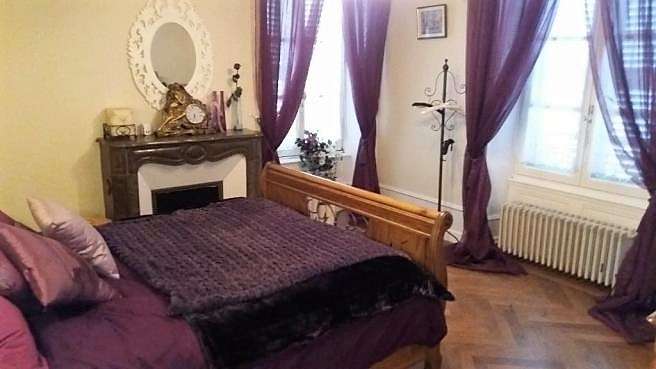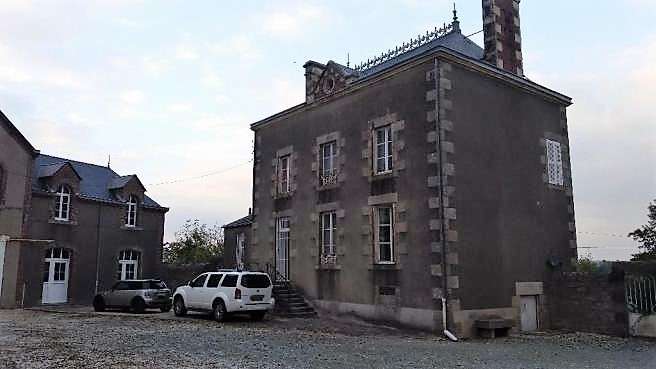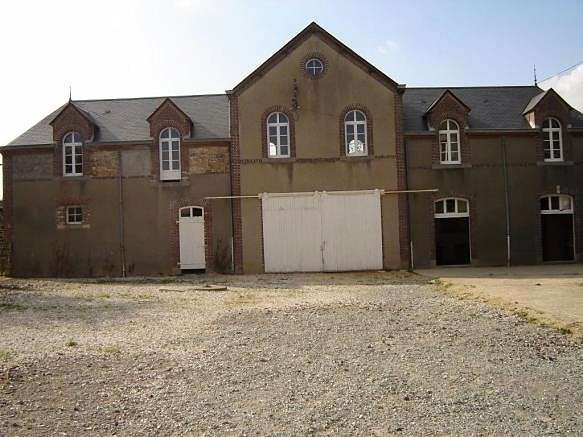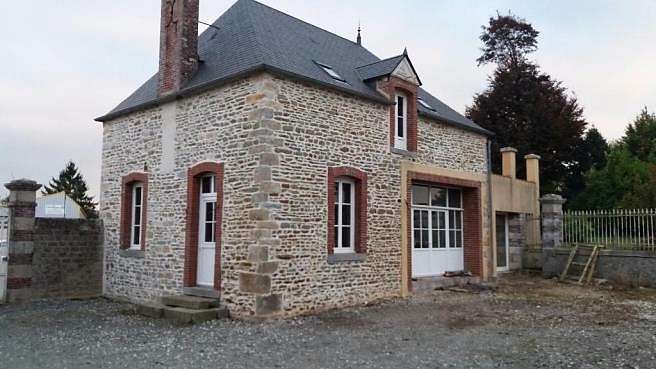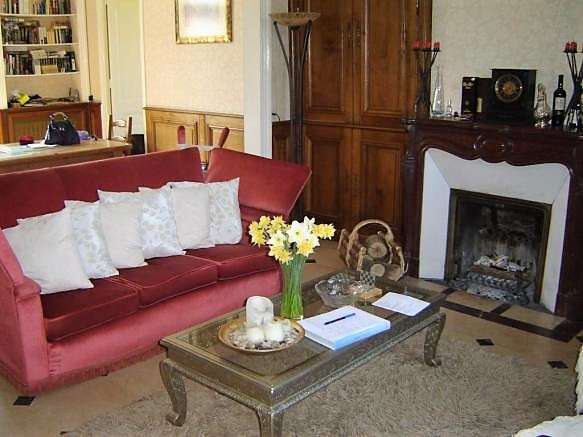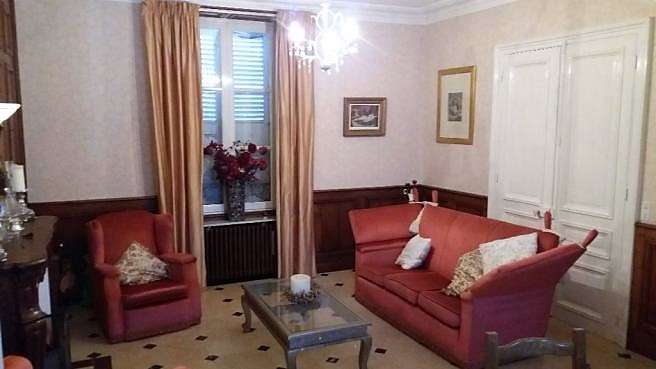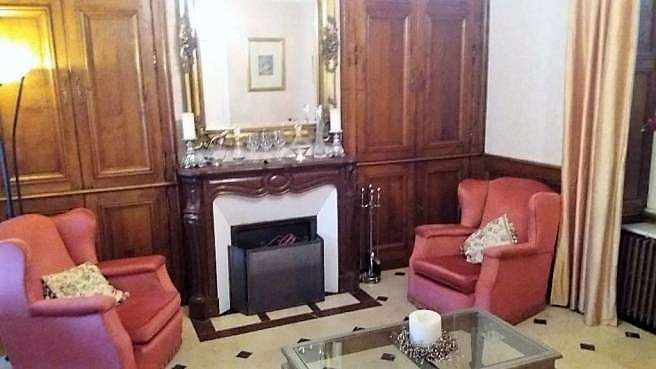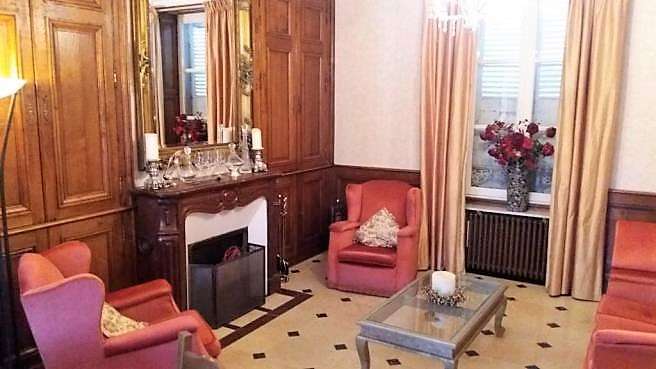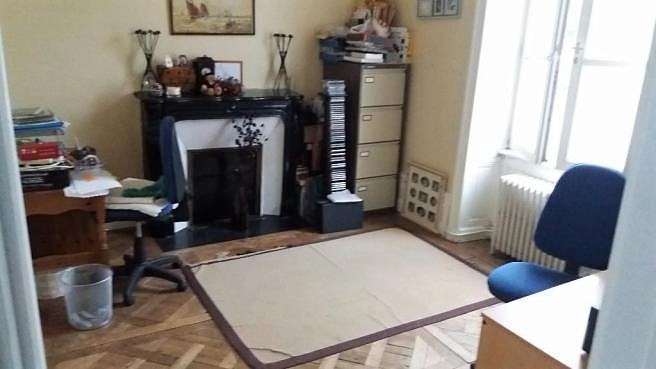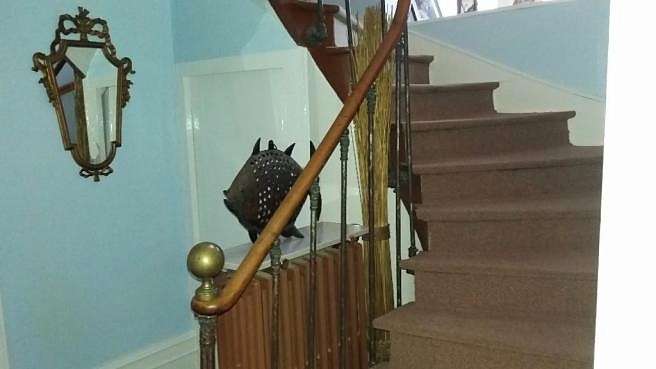Property For Sale Couptrain,France
For sale by real estate agent - Couptrain
5 bed Property for sale
5 beds House Couptrain, Pays de la Loire
$374,619
|
£269,476
|
€310,000
Check latest exchange rates
ForSale SqFt Area 1Baths 5Beds
This fabulous country property for sale is located at the edge of the tranquil village of Couptrain in the Pays de la Loire region with magnificent views overlooking the neighbouring valley. This massive property comprises a main house with 5/6 bedrooms, a guardian's lodge, front and rear courtyards, an orchard, beautifully landscaped gardens with mature trees and shrubs and a surrounding wall and various outbuildings.Maison de MaitreThe main house was built about 1800 while the guardian's lodge and stable were added 50 years later. The house has been well looked after and still has many of the original features including high ceilings, marble fireplaces, a fabulous Versaille parquet floor and beautiful ceiling roses.This is a four-storey property that is currently the family residence and has been professionally decorated. The front entrance leads into the hallway with black and white tiles leading to a large lounge and dining room with marble fireplace and marble flooring, fitted bookshelves, cupboards and wooden panelling. There is a smaller living room/TV room fitted with cupboards and shelving as well as a parquet floor and the study has a marble fireplace and parquet flooring. Also on the ground floor is a fully fitted kitchen and a utility room both with tiled floors, a cloakroom with toilet and wash hand basin, a door to the basement, a rear hall and stairs leading up to the first floor.The first-floor landing leads to 4 double and twin bedrooms all comfortably decorated featuring parquet floors and marble fireplaces. The bathroom has a bath with shower and screen door, a Jack andamp; Jill sink unit, bidet and fitted cupboard. There is also a separate cloakroom with toilet and wash hand basin.Further up to the second floor is a large master bedroom and a dressing room that could be transformed into another bedroom if the buyer wishes. There is a smaller room that is already plumbed and has the potential to become a lovely master en-suite. On the top floor are two further rooms waiting to be refurbished that could add the potential of a 6th bedroom and another bathroom. The main house has had a new roof, new windows and doors in recent years and is structurally and totally sound. A geothermic heating system has been installed in the house and the pipes are laid for the guardian's lodge and for an outdoor heated pool if desired. There is a basement under the main house with a large utility area, 2 pantry storage areas, as concrete floored wood store and a wine cellar. The basement is under the kitchen and is accessed via the garden.Maison du GuardienThe Guardian's lodge has had extensive work done to it with a new roof, windows, doors and conservatory/orangery installed. The old rendering has been removed to expose beautiful, original stonework beneath and the work of repointing each individual stone was carried out by local specialist masons to an amazing standard, restoring this lovely gite opportunity to its former glory. The interior of the lodge is in need of refitting and the accommodation would comprise a lounge, kitchen and diner and orangery on the ground floor with two bedrooms and a bathroom on the first floor. There is a galleried landing that allows lots of natural light in and there is access to the roof terrace overlooking the beautiful rear garden. GroundsThis magnificent property is enclosed by an 8 foot granite wall and surrounded on three sides by fields. There is nearly a quarter of an acre of land, more than 2,000 sqm, comprising landscaped gardens, some laid to lawn, a front and rear courtyard, and an orchard. Also on the grounds are two outdoor toilets, one with a turret and a dilapidated peacock house that would make a lovely place for a summerhouse if restored. At the bottom of the garden is a large stable of which the ground floor is currently used as garage space and storage. The current owners had planning permission to convert the top floor into two apartments, this has now expired although further applications can be made. The rear garden has also had planning permission for two wooden structures to be built, either lodges or bungalows, as additional holiday accommodation. The view over the private landscaped gardens and the valley are beautiful in all seasons and this property for sale in France really must be viewed to truly appreciate its beauty and size. It is a wonderful family home with excellent income potential.
132 Km from Pleurtuit Airport, France

