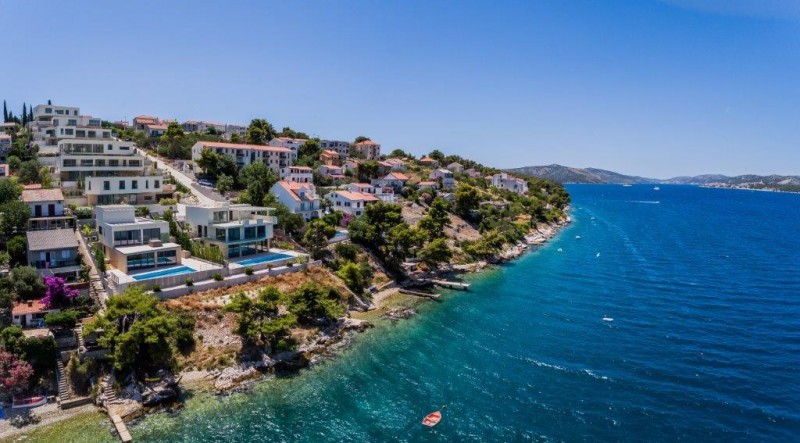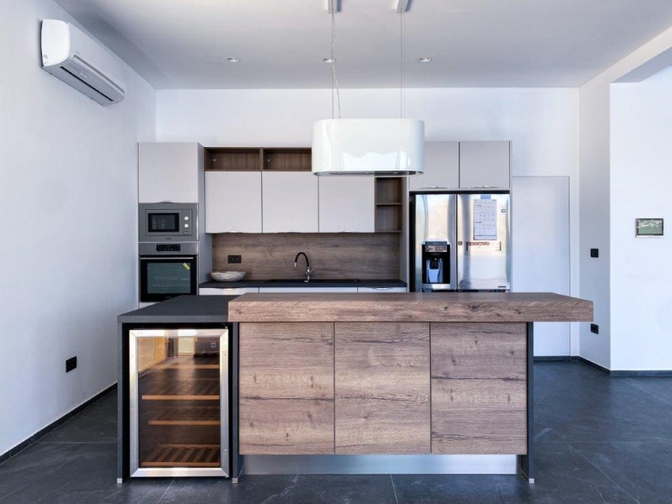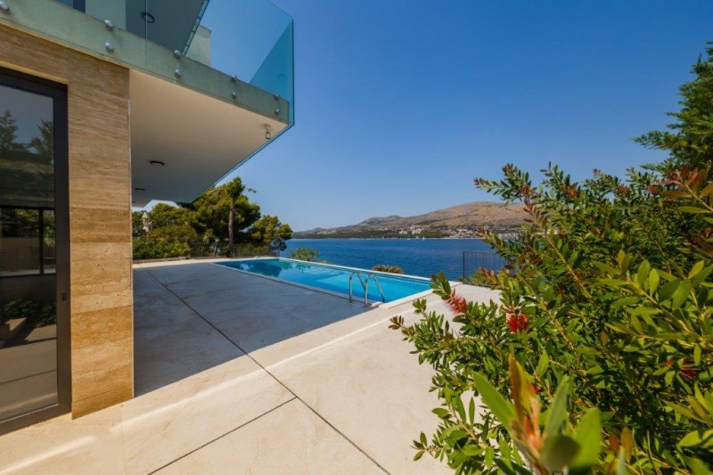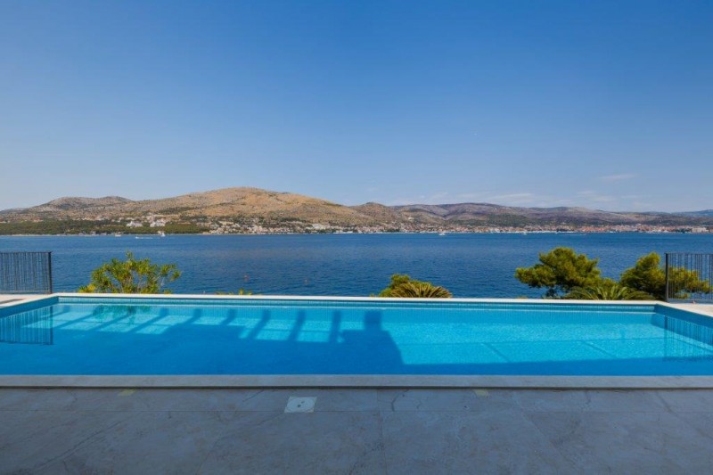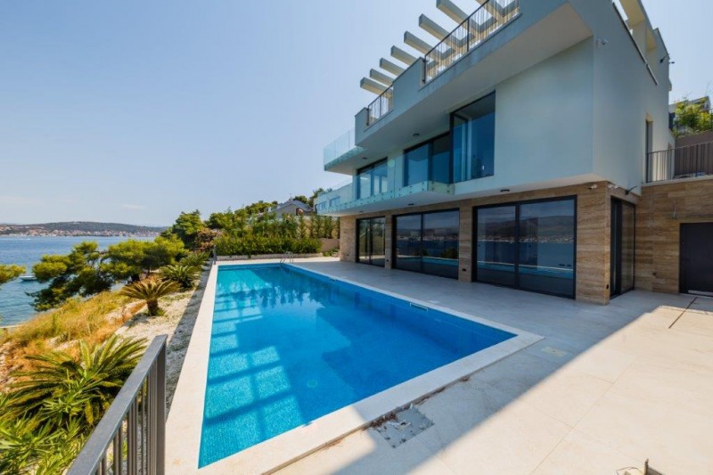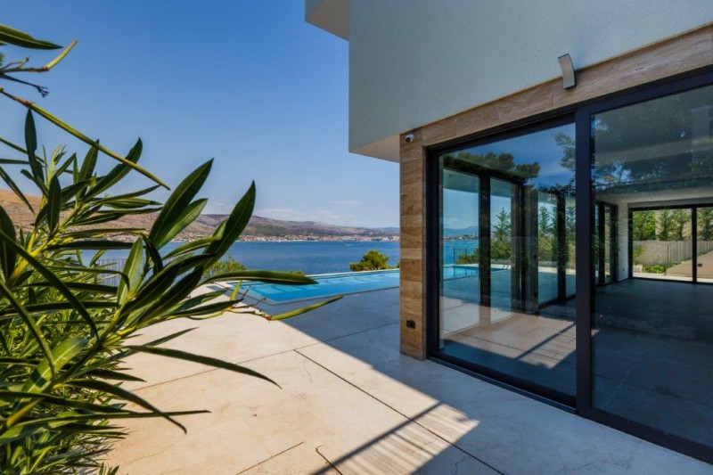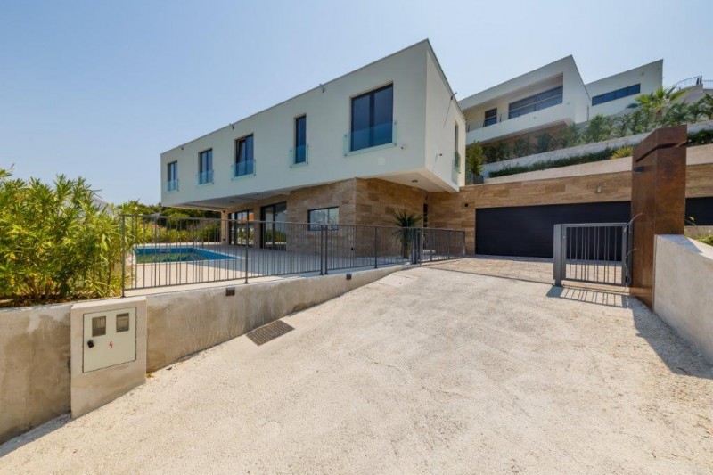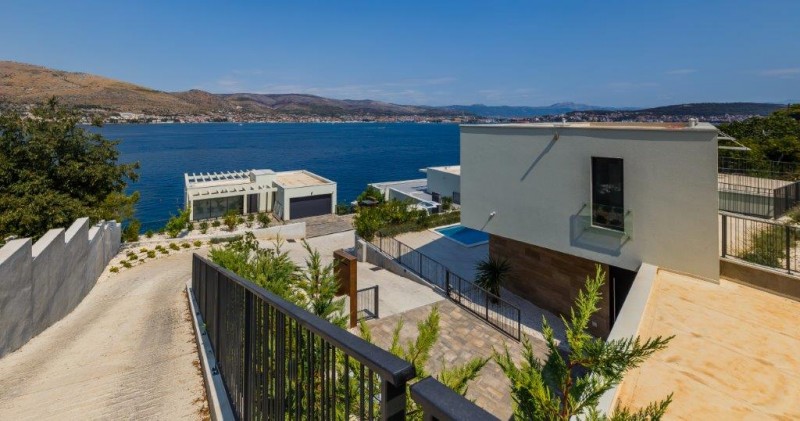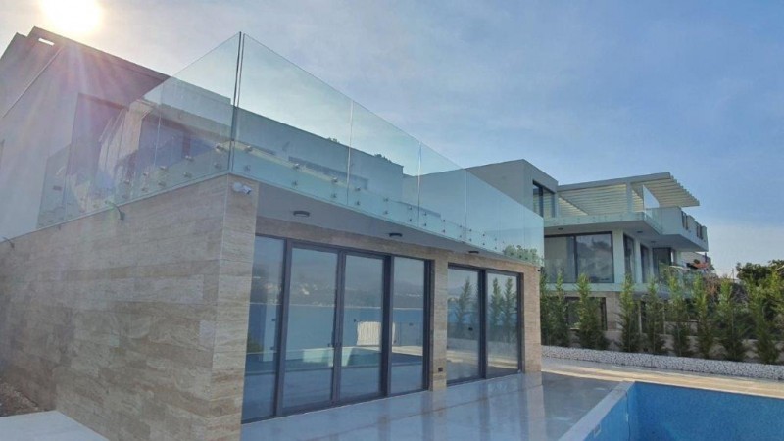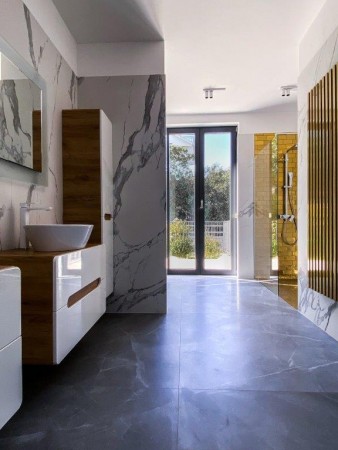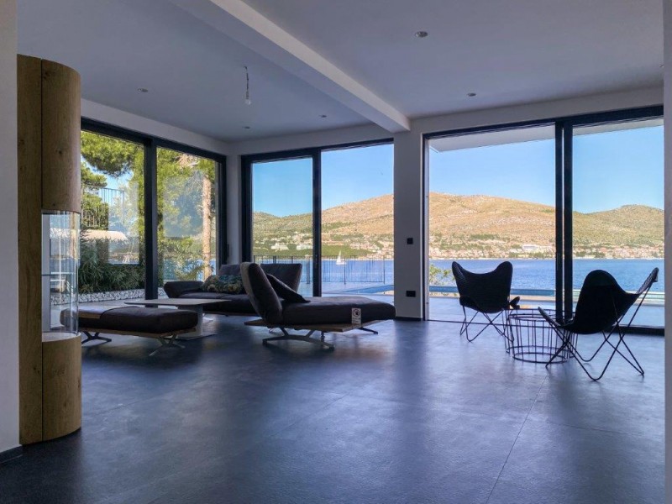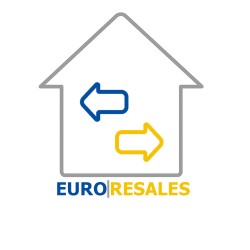Property For Sale Okrug Donji,Croatia
For sale by real estate agent - Okrug Donji
12 bed Property for sale
7 Luxury Villas for Sale in Okrug Donji Dalmatia Croatia
$1,570,985
|
£1,130,060
|
€1,300,000
Check latest exchange rates
ForSale SqFt Area 0Baths 12Beds
7 Luxury Villas for Sale in Okrug Donji Dalmatia Croatia
Euro Resales Property iD: 9826513
Property Location
Osoje iii
Okrug Donj
Dalmatia
21223
Croatia
Property Details
7 luxury Seafront Villas from € 1.300.000,- until € 2.650.000,-
Completion Date: 30.09.2021
Location:
The villas are located on the island of Ćiovo which is linked to the mainland by two bridges.
The unique localization between the UNESCO protected town Trogir and Split with its world-famous Diocletian Palace makes the island a perfect point of departure for anyone, who eagers to get familiar with the cultural heritage and stimulating nature of Dalmatia.
Mediterranean greenery, an archipelago consisting of small scenic islands, mild climate, and the breathtaking beaches, hidden in secluded bays, will never let you forget about this place. The villas' architecture, which combines modernity with regional tradition, falls into the pattern of living nature as a coherent whole. Ciovo and Trogir are Top tourist destinations offering also touristic beach area with restaurants and night life.
Villa 2 - € 2.650.000,-
Seafront
Living Area: 349m2
5 bedrooms, 5 bathrooms/toilets, 2 living and dining sections, 2 fully stocked kitchens, laundry room/storage
Heated Pool
Jacuzzi
Elevator
Garage
This modern, luxurious villa is one of the few properties all along the coast of the Adriatic Sea, located in the first row of the coastline. Most of Croatia's new buildings are usually being erected several hundred meters from the sea or inland. it stems from the limited accessibility of the coast and increasingly strict construction law, which forbids erecting buildings at the very shore.
You can admire the breathtaking view of the sea and the opposite coast from the terrace fitted with an 11-meter-long heated pool. Thanks to the floor-to-ceiling aluminum picture windows, this unique view stays within your sight, even if you are standing in the living or dining room of 84 m2 total area.
The elevator will take you to the second and the third floor, where other large terraces are located. One of the patios is fitted with a hot tub.
The villa covers a total area of around 350 m2 and consists of 5 bedrooms and 5 luxuriously fitted bathrooms. Each of the floors can be used as a separate residential unit.
The house has been finished with top-class materials only. The floors are tiled with stylish, large-format ceramic tiles and paneled with wood flooring. Frameless doors make it easy to stroll between the rooms smoothly, and along with the picture windows, lend a loft character to the building without turning away the privacy.
in order to protect your cars against wind and bad weather, the villa has been fitted with a garage of two parking spots.
Undoubtedly, the delightful greenery around the residence completes the whole picture, and combined with modern lighting, will make every evening unforgettable.
Villa 3 - € 1.700.000,-
Seaview
Distance to the sea: 50m
Living Area: 326m2
4 bedrooms, 5 bathrooms/toilets, 2 living and dining sections, 2 fully stocked kitchens, laundry room/storage
Heated Pool
Garage
This architecturally unique, 3-story villa is located in the second row from the sea. it delights with the view of the shiny, marine blue Adriatic Sea and the scenic seashore.
The sunny terrace fitted with a heated pool offers plenty of space for dining and relaxation. You can admire the views and spend time with your loved ones.
The living and dining rooms with a total area of 75 m2 give you access to the upper floor via the sun-drenched stairs. The residential section with a total area of 326 m2 also offers enough space for 4 bedrooms and 5 exclusively designed bathrooms. The room in the underground section provides you with additional functional space, which can be arranged in accordance with your own desires (e.g. a winery or a fitness club).
The spacious and bright rooms are finished with exclusive fitting, including 120x240 cm ceramic tiles, wood flooring, frameless interior doors, and large window fronts.
Villa 4 - € 1.450.000,-
Seaview
Distance to the sea: 65m
Living Area: 303m2
4 bedrooms, 3 bathrooms/toilets, the living and dining section with a fully stocked kitchen, laundry rooms/storage
Heated Pool
Garage
This unusual villa is located in the third row. Just as the other properties of Royal Hill Residence, it also delights with a beautiful, uneclipsed view of the sea and the opposite coast.
The villa offers enough space for at least 8 people with its total area of 300 m2 divided between the two floors.
The sun-drenched ground floor is fitted with picture windows from both the northern and southern side. There are 4 bedrooms on the upper floor, as well as two terraces, which allow you to admire the fantastic view freely.
The floors are tiled with extra-large, elegant ceramic tiles and paneled with high-quality wood flooring. Thanks to their hidden frames, large windows and interior doors perfectly blend in with walls' surfaces. The fitting ideally matches the modern interior design of this exclusive villa.
Villa 5 - € 1.400.000,-
Seaview
Distance to the sea: 80m
Living Area: 315m2
4 bedrooms, 6 bathrooms/toilets, living and dining area with a fully stocked kitchen, laundry room/storage
Heated Pool
Garage
Just as the other construction objects of Royal Hill Residence, this villa perfectly combines functionality and modern design.
There are 3 spacious bedrooms and 3 exclusive bathrooms located on the ground floor, and each of them has direct access to the sunny bottom terrace. On the upper floor, you will find another bedroom and bathroom, as well as the living and dining room. This richly designed, glazed on either side living-dining section with a total area of 63 m2, along with the open kitchen, leave no doubt regarding villa's exclusive style. The extensive windows' fronts provide you with a beautiful view of the azure sea, which creates a perfect atmosphere for a cold drink to the accompaniment of luxurious yachts sailing by.
The living room has direct access to the spacious terrace fitted with an open-air dining area and a large heated pool. The total living area is 315 m2. The garage is provided with two parking spots.
The selection of the interior materials reflects both the building's simple forms and the attention to details. The large-format floor tiles mirror the minimalistic styling, which matches the arrangement of the house. This style is emphasized by the modern, frameless interior doors and the picture windows.
Villa 6 - € 1.350.000,-
Seaview
Distance to the sea: 95m
Living Area: 332m2
4 bedrooms, 6 bathrooms, living and dining section with a fully stocked kitchen, laundry room/storage
Heated Pool
Garage
This exclusive villa also delights with its modern architecture, offering a total living area of 330 m2 for at least 8 people. The 3 spacious terraces allow you to admire the incomparable view of the crystal-clear sea and the opposite coast.
On the ground floor, you will find 3 bedrooms and bathrooms with direct access to the sun-drenched terrace and the heated pool. You can get to the upper floor through the stairs. There,
Not mentioned

