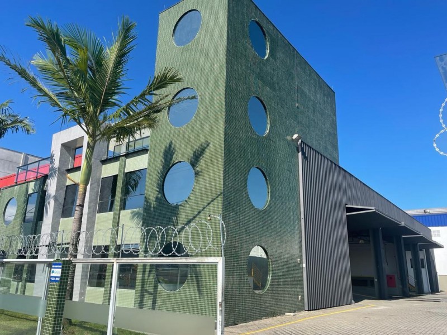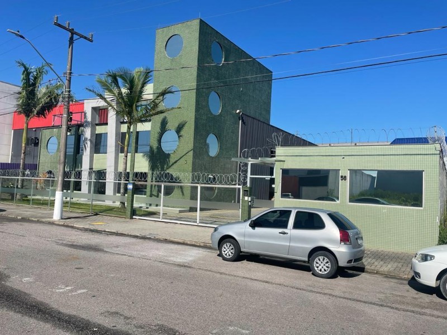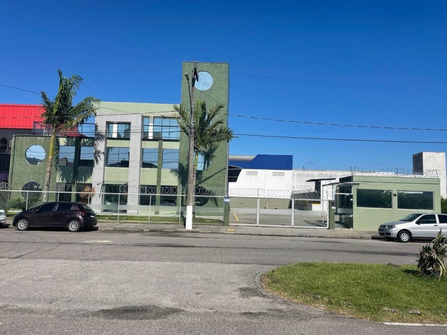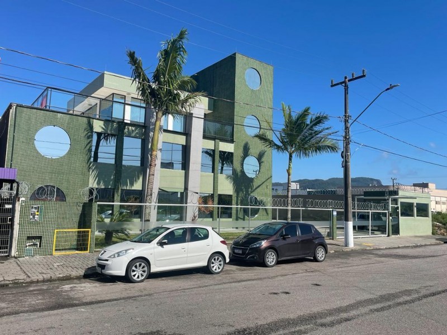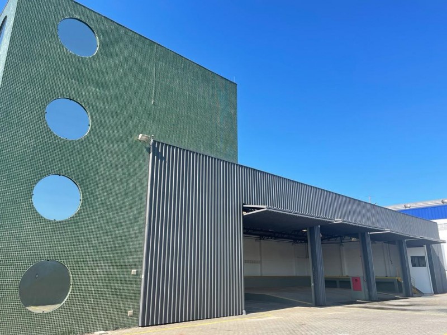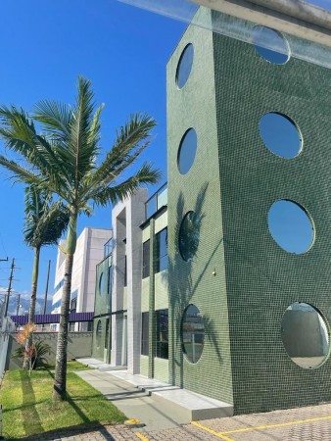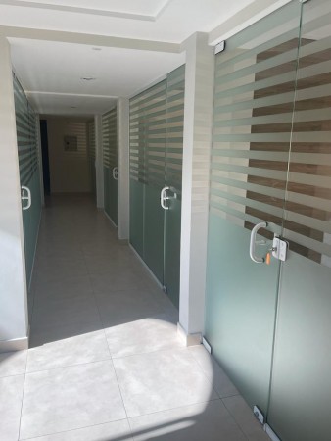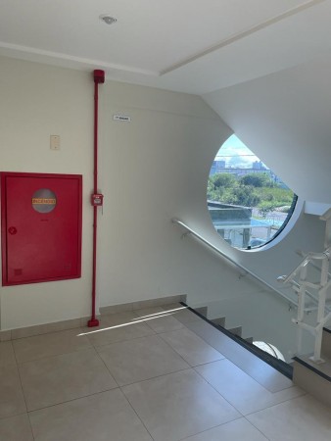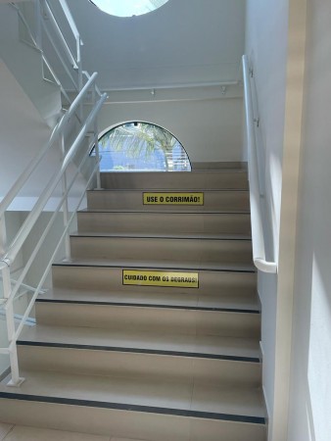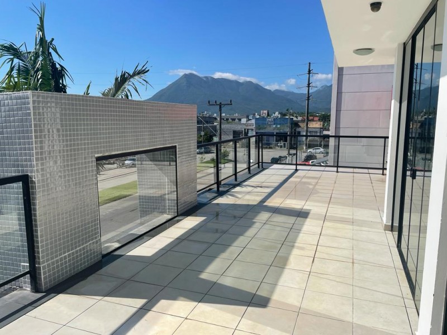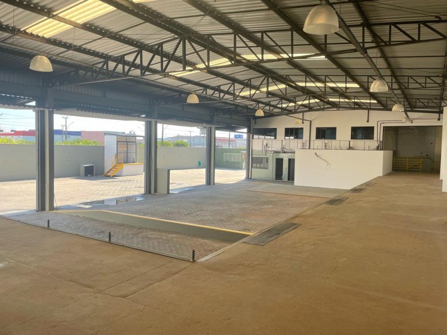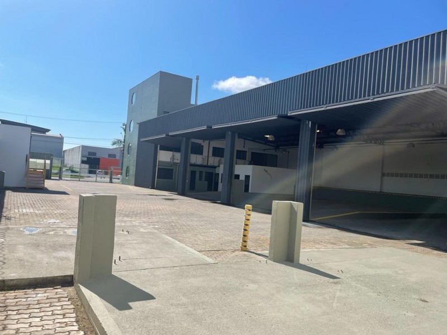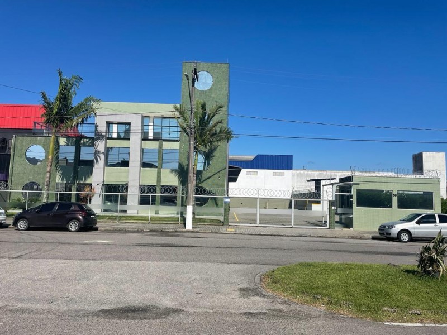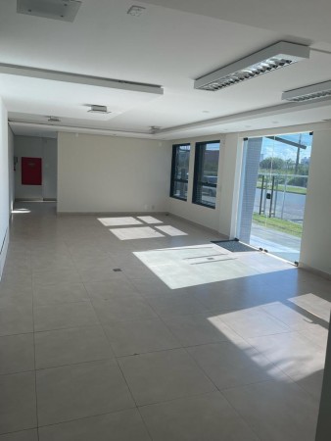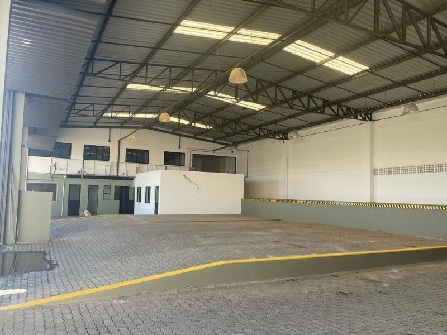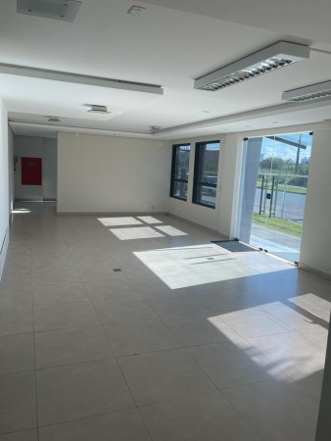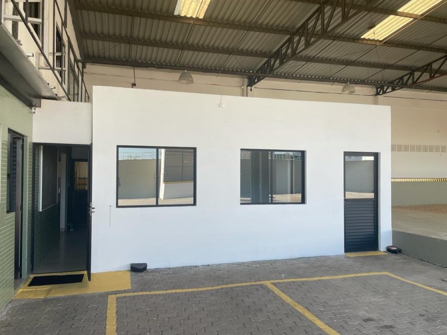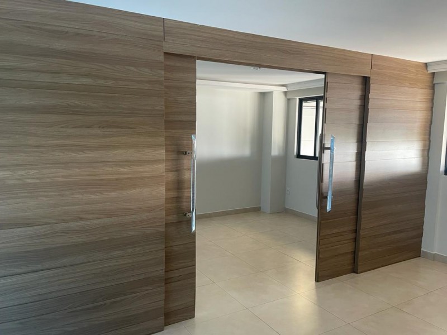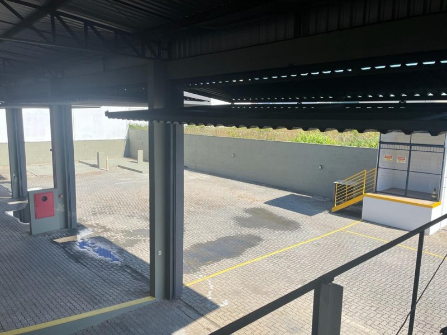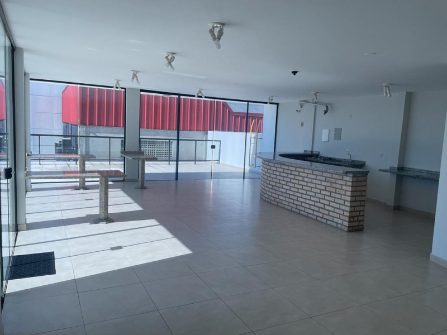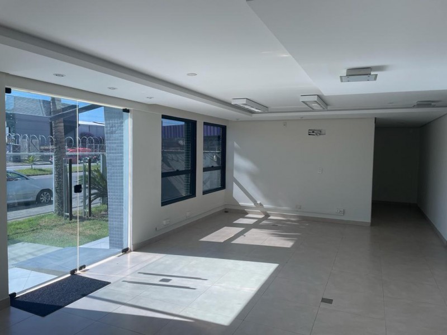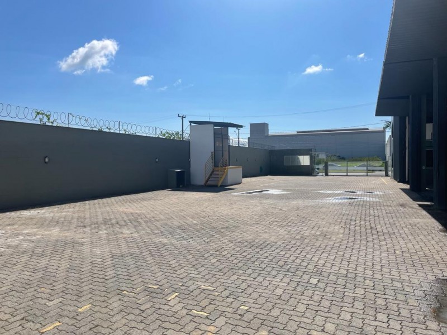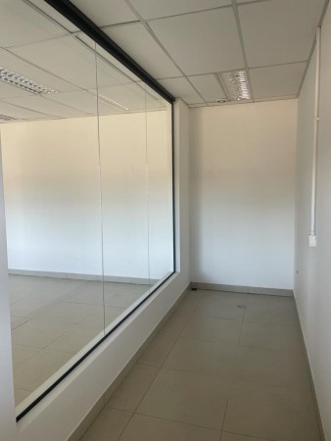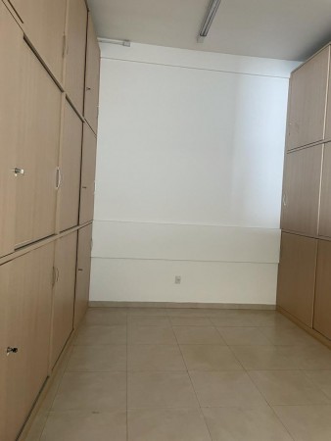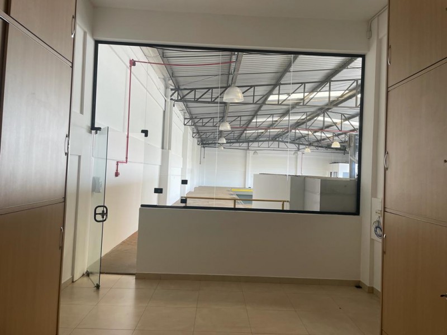Property For Sale PALHOÇA,Brazil
For sale by owner - PALHOÇA
Property for sale
WAREHOUSE AND OFFICES
$1,850,000
|
£1,330,765
|
€1,530,887
Check latest exchange rates
Site Infrastructure:
3-storey building with storage shed attached to the building with entrance control booth at the establishment, total area of entry control at the establishment: 1,500m2, with parking, access for vehicles, small and large trucks, base for cryogenic tanks in the place.
- Access and protection gate entirely built in tempered glass, with automatic control integrated electronic intercom, external luminaires on the walls and front facade of the building.
- Building completely covered with 10X10 tiles in dark green, light green and access portal in light gray. Aluminum openings with anti-noise glass, laminated reflectors covered with mirror film, which brings privacy to the internal environment and excellent appearance in the external area, has a garden in front of the main access door, with lawn and decorative palm trees, access to the main door with ramp for PNE non-slip and accessible floor. Internally it has porcelain flooring, all rooms of the property with blindex glass partitions and covering films for greater privacy.
- It has a front floor area, with access to the ground floor, Second reception, female, male and PNE restrooms.
- Second: with 6 commercial/administrative rooms, floor with decorative film and ample privacy, all meeting rooms, computer room with equipment rack, archive room, exclusive women's and men's restrooms. Access to the third floor via a wide staircase with porcelain tiles.
- Third floor: Large leisure area with counter for stove, table for stove, waiting for ice cream shop and/or freezer, exclusive male and female bathrooms. Large outdoor balcony area, coverage with 180 degree visual access with full view of Cambirella hill and the business condominium.
- All environments painted in light and/or white color, plaster and recess in the bathrooms, sinks in exclusive design with porcelain counters. All areas of the building have waiting areas for split air conditioning, with ready piping and installed electrical parts, base for installation of air conditioners in the external area, also installed with supports and drain ready for use.
- The building has a fire system with full access to the alarm and hoses installed on all floors as well as fire alarm points and fire detectors throughout the shed and administrative area, exclusive water tank for the building's fire system.
In the shed, which has direct access, connecting it to the administrative area, there is a large room for stock storage with a ceiling height of 5 meters, fully equipped with cabinets for storing equipment and several front of the room in luxury glass with a total view of an area of work company cargo to cargo control and access platform. Also in the structure of the shed, two hospital disinfection control rooms and/or medical equipment, with Blindex partition separating contaminated area or dirty materials from the clean and sterilized area. Also in this access there is another large room for storing equipment or stock with a sink for cleaning already installed. The Shed is equipped with a men's dressing room with showers and bathrooms with a toilet separated by a dark blindex box. Women's dressing room with shower and toilet. All supplied with sanitary metals and porcelain sinks.
- The shed platform has access to the area of 7 medium-sized trucks in simultaneous use, with pantographic access doors and total closure of the shed with a height of 5 each. The loading platform is sufficient for storage for the 2,000 cylinders and/or other type of activity that requires space for loading on paths. It also has a laboratory area, located next to an analysis platform that can also be used for another purpose.
- The shed is built in masonry and coated with metal, having the cover with the ample metallic material and with thermal insulation in the same way, equipped with all the apparatus against fire, inside it has 10 industrial luminaires available total lighting to the space.
- In the external area, there is ample parking, access to large vehicles, it has bases for cryogenics and compressors (in the case of use by gas companies) for the filling installation, ready to receive the equipment. At the back of the property there is free space for storage of equipment in the external area with access to the side of the shed. Also contemplate the installation of material collection points for the analysis of any type of individual equipment (equipment required by the state environmental IMA -(state environment) to obtain environmental operating licenses.
ABOUT THE DOCUMENTATION:
Property with an area of 1,500m2, fully regularized with HABITE-SE, with numbering certificate and IPTU from the Municipality of Palhoça-SC, installation of three-phase energy, the building is ready and configured to obtain the following documents:
- Business license
- SANITARY PERMIT
- FIRE DEPARTMENT PERMIT
- COMPANY OPERATION AUTHORIZATION (AFE) ANVISA – IN CASE OF USES FOR MEDICAL/HOSPITAL BRANCH COMPANY OR MEDICINAL GASES FILLING.
- ENVIRONMENTAL OPERATION LICENSE (LAO) - IMA - STATE AGENCY.

