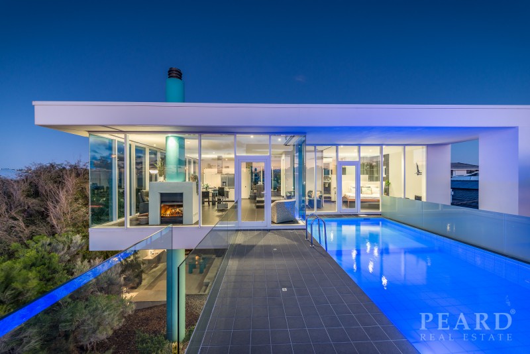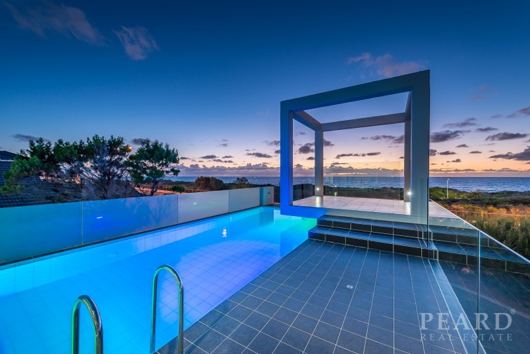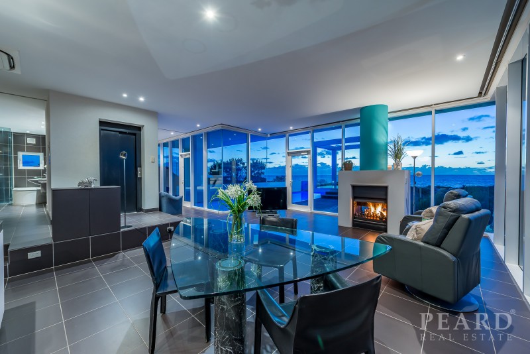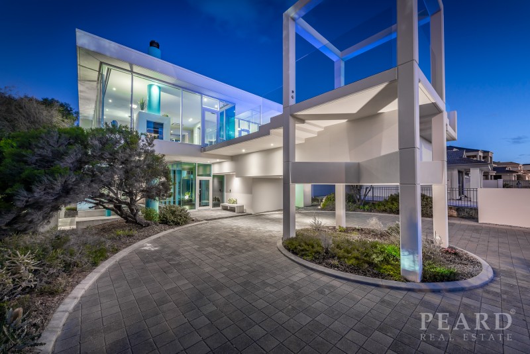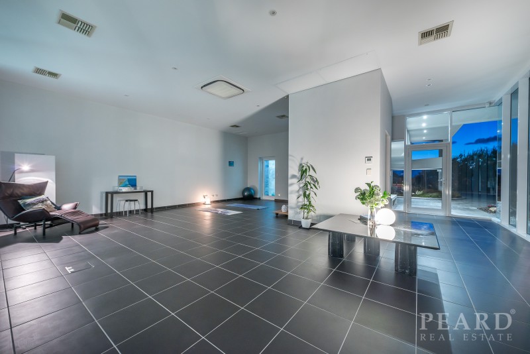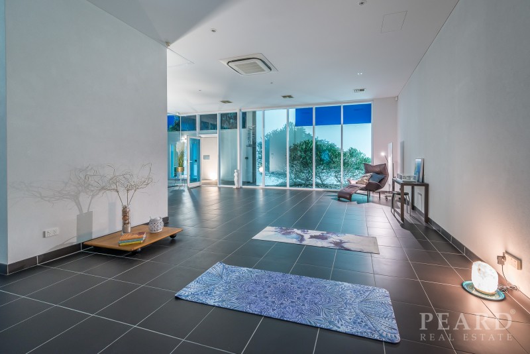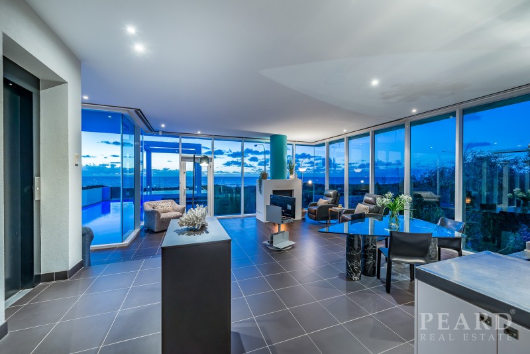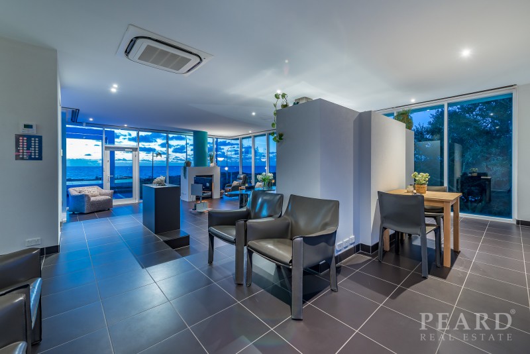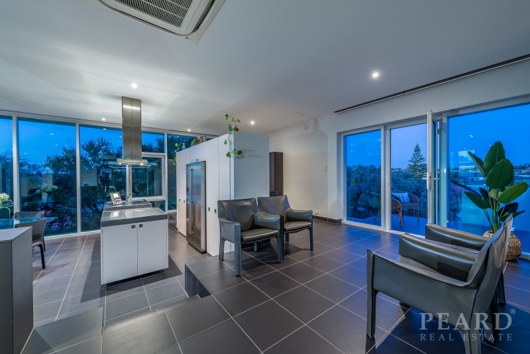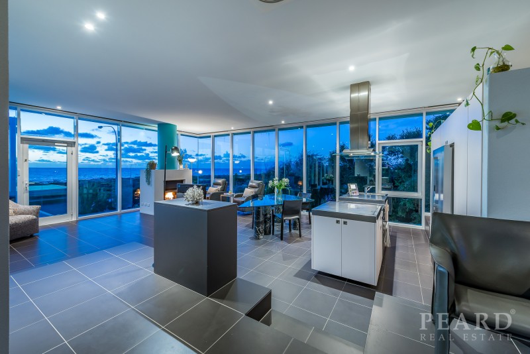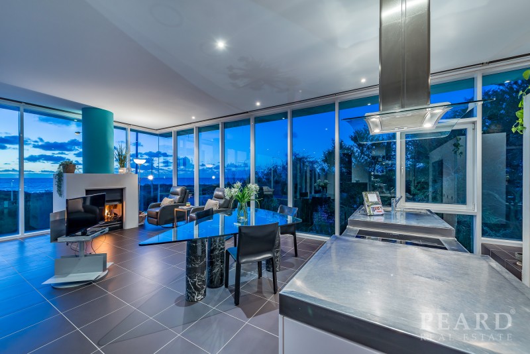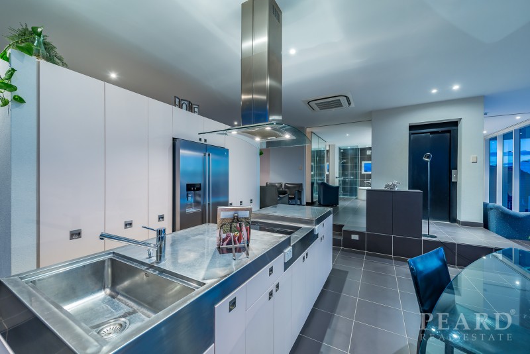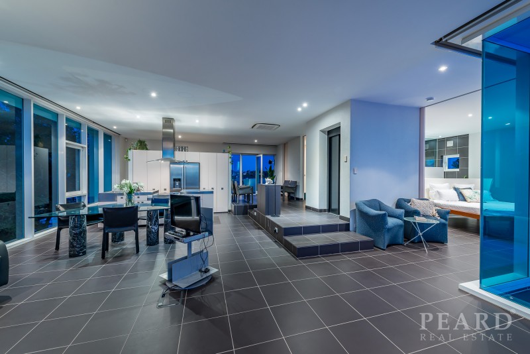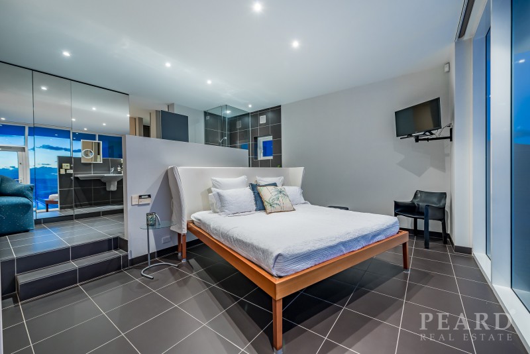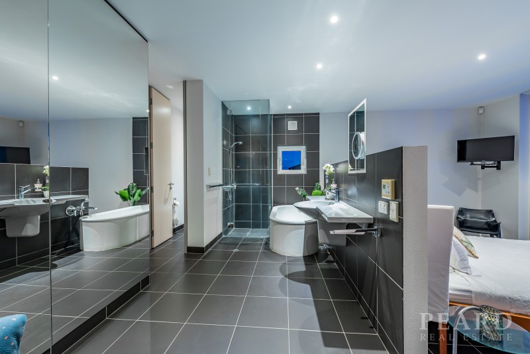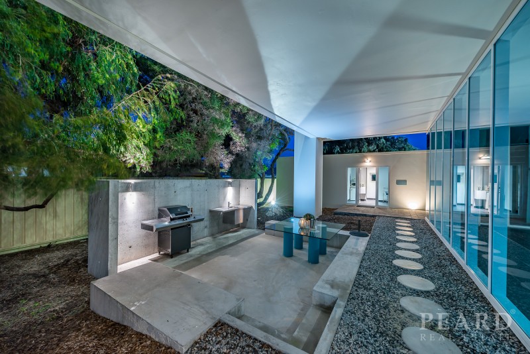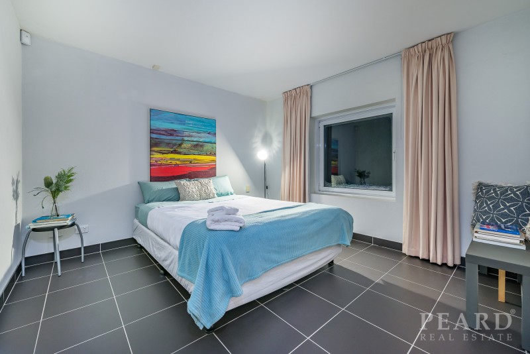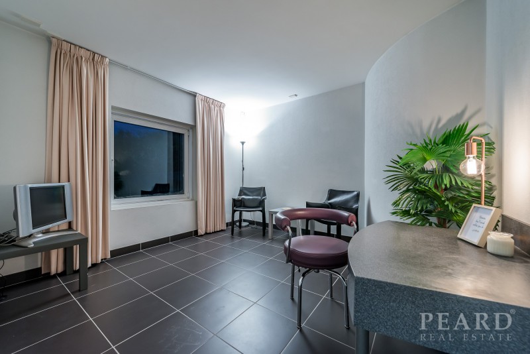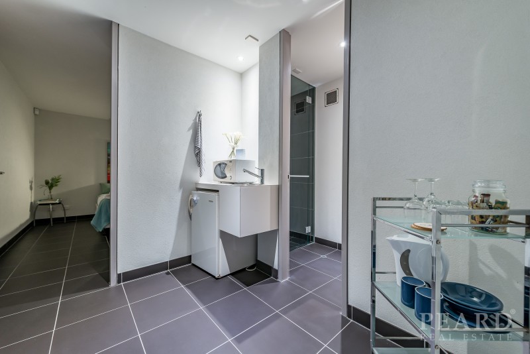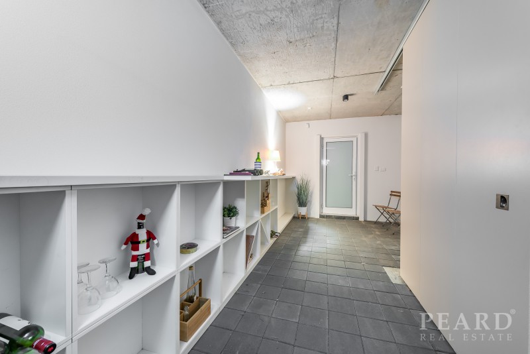Property For Sale Perth,Australia
For sale by real estate agent - Perth
3 bed Property for sale
Welcome to 'Reefside'!
$2,174,267
|
£1,564,020
|
€1,799,220
Check latest exchange rates
PRICED FROM MID TO HIGH $2m AUD
A true statement in architectural living, this iconic, Bauhaus inspired home by award winning, Swiss Architect, Hans Holenstein combines minimalistic, understated style and simple, geometric shapes to capitalise on an undeniably spectacular beachfront position.
Masterful design amplifies the oceans presence throughout the residence - floor to ceiling windows meet the glistening, fully tiled pool, extending out front and centre, integrating your lifestyle with the water, dunes, surf and sky.
Native gardens frame the circular driveway, beckoning a grand entry to the versatile ground level. Ample glass invites the nature from outside to within, whilst an open floor-plan and bathroom create flexibility to customise the space to your needs.
Conveniently fitted with a lift, you can traverse to the below-ground cellar, or first-floor in a matter of seconds. On this upper level, you'll find the heart of the home immersed amongst the coastal outlook, comprising of a sleek, white galley-style kitchen, meals area and family lounge warmed by a feature log fireplace.
Like a runway, the incredible poolside connects seamlessly to both the master quarters, and the living area headlining the ocean vista. The bedside view is equally as special, with the coastal canvas fully capitalised on from the master suite and reflected across the en suite with the use of intentionally placed mirrors.
Nestled to the rear, a separate guest house has its own entry point, encompassed by the native flora. King sized master suite , a bathroom , kitchenette and separate lounge to make it the perfect place to accommodate family or friends.
My lovely seller has lived very happily here with many wonderful memories over 20 years, her belated husband Hans and herself named this 'Reefside' - Now it's time for someone else to start making wonderful memories in this beautiful part of the world.
Architecturally designed with a style that transcends time, this quality residence encapsulates an iconic lifestyle right on our northern coastline. Contact Pauline Lyon on 0427 968 070 to arrange your viewing opportunity.
More Features:
- Customisable ground-floor living serviced by third bathroom , ideal for those who work from home and able to attract lots of business being on the ocean front or alternatively this large space can be customised to accommodate a further 3 bedrooms.
- Master suite with ocean outlook, en suite with premium European fittings, free-standing bathtub, Quality cabinetry 'boutique like 'walk-in robe and plenty of hanging and shelving in the dressing room space.
- Sleek galley-style kitchen with quality appliances.
- Feature log fireplace.
- Large sliding doors opening/closing the main living to master quarters.
- Suspended fully tiled, swimming-pool with provision for solar heating & observation deck.
- Rear guest house with king master bir, bathroom, kitchenette and lounge or second bedroom with double bir.
- Commercial grade lift access to ground-floor, first-floor and cellar.
- Staircase access to all floors.
- Underground cellar kept constant temperature by the clever home design.
- 3m height floor to ceiling windows.
- Security system 24 hours monitored.
- Reticulation & easy-care native gardens.
- C-Bus automation system.
- Motorised blinds floor to ceiling (Swiss Silent Gliss).
- Large storage room.
- Ducted reverse cycle air-conditioning both levels ( 3 phase).
- Rinnai gas water heater with two control panels.
- Commercial grade German imported windows 14mm laminated , (1.3mm lamination) Asahi Blue colour , security , sound and UV protection glazing from floor to ceiling (some windows tilt and turn).
- Storeroom.
- All European fittings, hardware, bathroom/ kitchen accessories.
- East facing balcony with views over Mullaloo hills & great to view fireworks from Joondalup Arena.
- Solid concrete slab roofing with eaves,for optimal passive/heat cold control 150mm insulation with double waterproofing membranes followed by 40mm airspace and 40mm concrete plate shield. Brick walls of 330mm including 100mm cavities , Duratex rendered.
- 3 phase PowerPoints, Master key' Kaba Geminis' security locking system, Data wiring on cat 5 cables (10 data outlets, 9 Tv home entertainment outlets).
- This home was showcased in the Homes and Living Year Book in 2001.
- House built 2000.
- Block size approx 795sqm.
- Shire rates $2599.80 approx.
- Link to John Holenstein success;- www.architectures.net

