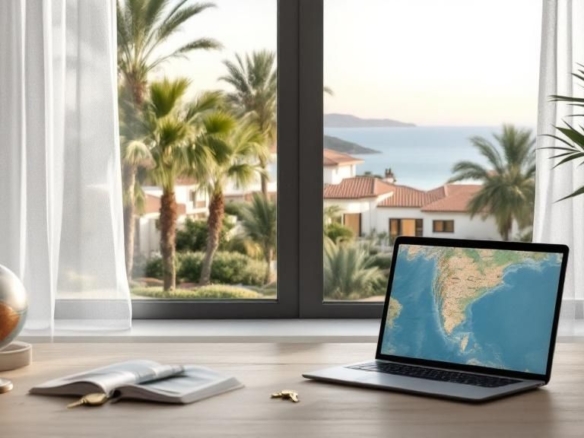An Essential Guide to Garage Conversion
If you have a garage that is not being used for anything important except as storage for unwanted belongings, you can convert it into a beautiful usable space that will not only boost the market value of your property but also provide an extra room for your home. In fact, there are just so many things you can convert your garage into – a beautiful living room, a visitor’s room, children’s playroom, a library, study, and even an indoor garden.
If you are thinking about what to do with that garage space you are not utilising, it is important that you know about the following considerations to ensure the conversion and renovation is done correctly and you can end up with a usable space you can be proud of.
Planning permission
In almost every developed city, you are required to apply for and receive permission before carrying out any form of extensive home improvement on your home. This planning permission or zoning law is necessary to avoid unplanned constructions and shoddy work.
Before you start with converting your garage, whether to a living room space or an indoor garden, you should first find out if you need permission from your city council before you can carry out the project. In most cases, your application will be approved, unless it goes against established building regulations.
Even if you live in a small town, it is better to err on the side of caution and find out the building requirements and laws in your area, before carrying out any extensive work on your property so that you don’t get into trouble with the law.
Design
The interior of most garages is thin and long, suitable for parking a car, and unless you have the wider two-car garage, this area may not be suitable as it is for a personal living space. If the plan is to use your garage as a garden, then you may not have to worry about the size of the dimension of the internal area, as long as you can install and arrange your grow shelves in your designed format.
Converting a single car garage into a living room or bedroom is another case entirely, but there is a simple solution. In order to achieve the more natural room-like shape, you can simply use stud walling to partition your garage into two rooms. One room can be the actual liveable space, while the second room can be built into a toilet or shower room. You can also use the second partition as a storage room if you don’t have a need for an extra bathroom.
Plumbing and wiring
A typical house garage usually comes with the barest creature comforts. This means that your garage probably has a light fixture on the ceiling at most and nothing else. To make convert this spartan area into completely usable space, you will need to improve on the existing amenities.
For example, an indoor garden will need a source of water, meaning that you will have to fix plumbing and fixtures in your converted garage. Your garden will also need a source of light and obviously, a single power outlet will not serve.
Therefore, there will be a need to install a major electrical system inside your converted garage. This will consist of power outlets, sockets, light switches, and lots more. The source of grow lights you intend to use will determine the power ratings and placements of your electrical fixtures.
If your converted garden is meant to be a liveable space, then the usual house wiring design will suffice.
Depending on the purpose for which you are converting your garage, it may be necessary to install a separate electricity consumer unit as the additional lights, gadgets, and usage can put a major strain on the main wiring of your house.
Security
Whether you are converting your garage for use as an indoor garden, a living room, bedroom, or study, you want to be in full control of access to your converted space. Unfortunately, contrary to what most people believe, the garage is not the safest of places in the house.
For example, the garage door, especially the electronic ones can be hacked and opened easily by a determined intruder, especially when nobody is home, and even there is nothing valuable to steal in the new garage, an intruder can gain access into your main house via the connecting door.
To prevent unauthorised entry into your personal space, it is vital that you look at ways to make your garage doors burglar-proof. If you expect to be away from the house often, replacing the remote-controlled doors with a manual garage door will be a good idea. Or at the very least, hire a reliable garage door expert who will take a look at your current setup to see if it can be improved upon.
Aesthetics
There are many things you can do to totally transform the look and feel of your garage space. Overhauling the floor, walls and roof should definitely be on your checklist of things to do.
Once you are satisfied with the roof, walls, and floor, you can make a choice between painting and wallpaper. This is especially important for a garage that is being converted into a liveable space as it has to be comfortable and beautiful. Thankfully, you can find tons of inspiration on sites like Pinterest and others on beautiful converted garage designs, some of which you can borrow to use in your new garage space.




